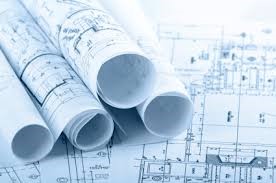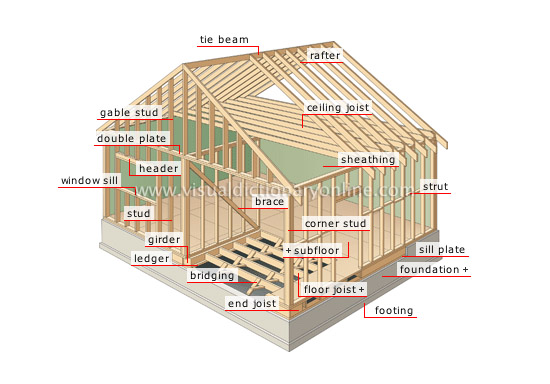What should be included in your plans? Blueprints
No matter how much we preach the benefit of a well written contract, many people still make the mistake of signing one that doesn’t clearly call out what they are getting. Once the project starts and a dispute arises, most people will turn to the architect for guidance. Make sure your blueprints and plans are ready for bidding.
This may upset some architects but, they can be the root cause of the problem. Most people hire an architect, get their drawings and want to get it out to bid. You’re not ready yet!
If you are planning any project; from a single room remodel to an addition the drawings must contain the same information.
- Let’s start with the “Existing Floor Plan”, while I ran my company I never called it that. It was called the “As/Is Demo Plan”. The reason is simple, I didn’t just include the existing walls, doors, windows and fixtures. They need to be detailed room by room. The plan must contain information on what is happening in the entire room. This includes, flooring, electrical, plumbing and HVAC. And it must be clear what is happening to those items. If a wall is to be removed it should be drawn in with dash lines and the wall schedule will call it out as “Demo wall”.
For example:
- Remove baseboard and casing/dispose
- Remove drywall/dispose
- Remove carpet/dispose
- Remove cabinetry/save in garage
- Outlet/Kill
- Switch/Relocate
- Supply Air/Relocate
If you think about everything that must be done in a room to complete the project, your demolition price including mechanicals should be accurate.
- Foundation plans are needed for a new addition. These will show:
- Overall dimensions of the new foundation including wall thickness.
- Columns and concrete pads for beams
- Size and location of beams and the floor joist size, spacing and direction
- Escape window sizes and locations or access size and location, if it’s a crawl space.
- Underground plumbing for floor drains, future baths, ejector or sump pumps.
- Where and how the new foundation is tied into the existing foundation.
- On the “Floor Plan” you do basically the same thing as the As/Is Demo plan. The floor plan must show the locations of all new walls, doors and windows. The type of wall must be in the wall schedule, doors and windows the same. That unfortunately is where most architects stop. While it may be fine for a builder building a spec home, it isn’t going to help the homeowner doing a remodel. The “Floor Plan” needs to show the locations of new plumbing fixtures, cabinets, built-ins etc. This plan must contain dimensions we call string and overall. String is a series of dimensions down a wall including openings. Overall is just one end to the other. And most important are the “Finish Schedules”.
The Floor Plan needs to contain schedules for:
- Windows – Show location, manufacturer, style, color, hardware and glass type.
- Doors – Show the location, manufacturer, style, finish (paint or stain), Species and Hardware.
- Both windows and doors should have key numbers that coincide with numbers on the floor plan and elevations.
- Cabinet Brand and Finishes including hardware.
- Trim schedule calling out sizes and styles of trim – casing, base, crown and moldings
- Paint finish schedule – is everything going to be grey?
- Floor and Wall Finishes – This will list the tile, carpet, wall tile and listello. You may have to have elevations drawn of showers to clarify designs.
You as the owner need to supply that information to the architect. If you don’t do it up front and try to fly by the seat of your pants you are going to get killed with “Change Orders” or you could go over an allowance that a contractor gave you.
- You may notice I didn’t mention electric, plumbing or HVAC. These all need to be on their own plan. The “Mechanical Plan” is where you call out the locations of supplies, returns, outlets, light or fan box openings as well as, special items like undercabinet lighting and where the switches for those are to be located, etc. These must be on their own plan because if you have a properly dimensioned floor plan it’s too difficult to have all this on one plan. The Mechanical plan will only have dimensions for specific items like floor outlets, height of outlets. And this plan needs schedules as well.
These must include:
- Electrical Fixture schedule showing the brand and fixture to be hung. The overall wattage helps.
- A note on the color and style of switches and outlets, (Standard or Decora)
- Appliance schedule showing the brand, model and finish of each of them. This is so the plumber and electrician have the correct information for sizing water lines and wire respectively. This will also be needed to design the cabinets around them.
- The HVAC schedule should have the type of equipment you want, the minimum SEER rating along with the type and color of registers for floors, walls or ceilings. The reason we say minimum SEER rating is that if the budget allows you can increase the SEER rating and improve performance. But, the HVAC contractor must do the calculations to size it all correctly OR you can have it done by an outside engineer. Like Energy Vanguard.
- Plumbing Fixtures – Include specific Brands, model numbers, finishes and heights if needed.
As you can tell this requires a good deal of work on your part before you put it out to bid but, this is going to make the whole process more cost effective and faster when it’s being done.
- The next pages to discuss are “Elevations” and “Cross-Sections”. These could be interior or exterior.
Interior elevations are usually only needed for custom areas like built-ins, wall details or shower tile details.
Exterior elevations however will tell you what is going on surfaces:
- Siding, Brick etc. should be called out as existing or new to be installed.
- Trim around windows and doors if any should be called out.
- Outlet and light locations should be shown.
- Roofing elements, the pitch, new roofing or existing.
- The existing or new grade should be shown including top of foundation and floor lines.
- Wall heights need to be called out.
- The key numbers from the window schedule should be on the windows and doors.
- Swing lines should be shown on windows and doors so the correct ones are ordered.
- I don’t usually put specific material call outs on the elevations. I use the “Wall Sections” for that. This way I only need to change them in one spot if there is a change based on selections or budget. The cross sections are where the fine details are shown:
- The foundation details with width, depth, rebar, footing size etc. This will also include any below slab or foundation wall insulation type and R-value.
- The sill plate is shown and should call out the type of sill sealer.
- The floor system will be shown, rim joist, joist size and spacing and the sub-floor material and thickness, IE. ¾” T&G CDX Plywood
- Next up is the wall assembly.
- This will call out the stud size 2 x 4 or 2 x 6
- Wall finish on interior ½” or 5/8” drywall
- Insulation in the wall, R15 batts or R20 closed cell foam
- Exterior wall sheathing, plywood or sheet foam, thickness etc. this along with stud size are very important. It effects the price of the windows and doors because the jamb depths will vary.
- The wall finish, whether it’s brick or siding. This should be specific, Manufacturer, size, style, color etc. IE. Vinyl siding vs. Cement siding
- Moving up there will be ceiling and roof details
- This will show whether the roof is a truss or framed roof. Truss roofs usually don’t mention anything more than follow the engineering from the truss company. Stick framed roofs will call out sizes of rafters, hips, jacks and ridges.
- The ceiling joist will be called out as well. Note: these could be on the floor plan as well if they vary from area to area because of span.
- The ceiling and or roof insulation will be called out as well.
- The roof sheeting is called out, typically ½” cdx plywood
- The specific roofing is called out, 3 tab or architectural etc. This needs to be known because it effects the truss engineering or the rafter size.
- The roof pitch is shown.
- The material, size and color of soffit, fascia and gutters is shown.
- There may be additional drawings need as well, these could be:
- Roof plans showing where new meets old, type of roofing, slope, crickets or skylights.
- Gutter lines, with downspout locations and direction of flow.
- Plumbing Riser Diagrams that show sizes, types and routing of hot and cold water as well as, drain waste and vent.
If your drawings are complete, I can tell you, the bids you get will be more accurate saving you time and money. Hope this helps.





